MONTROSE GUEST HOUSE
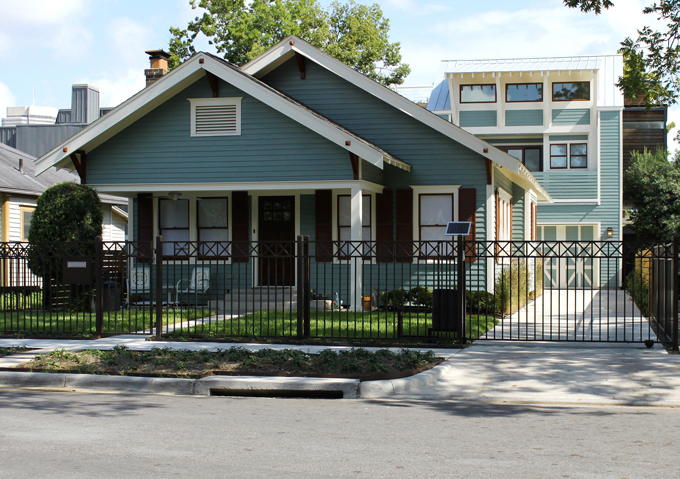
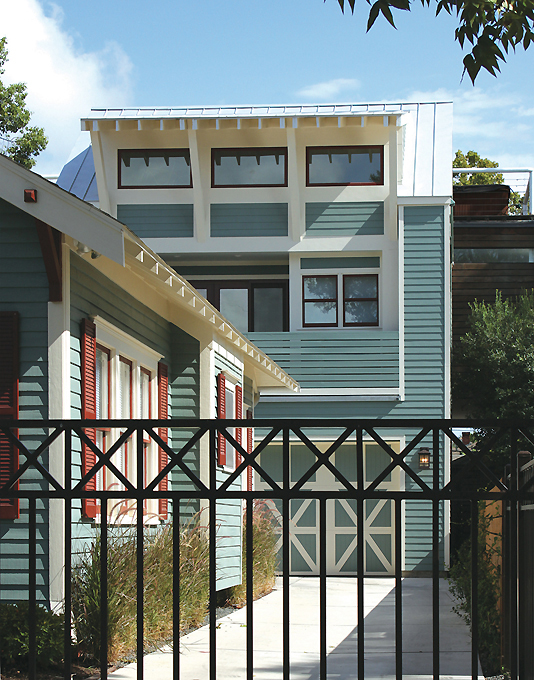
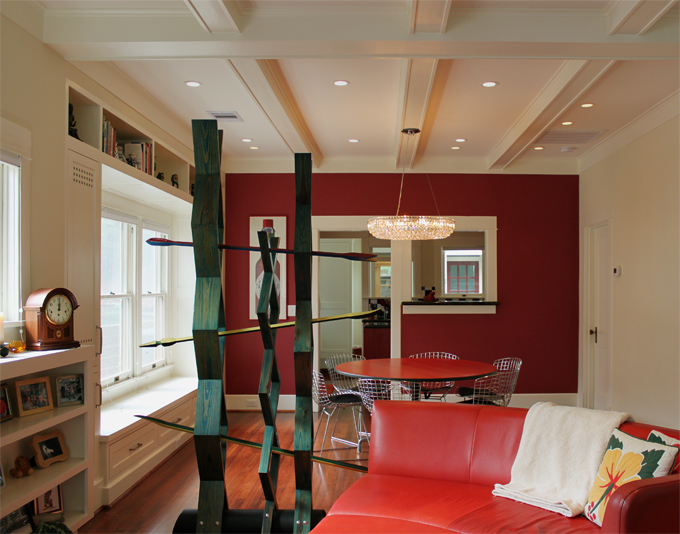
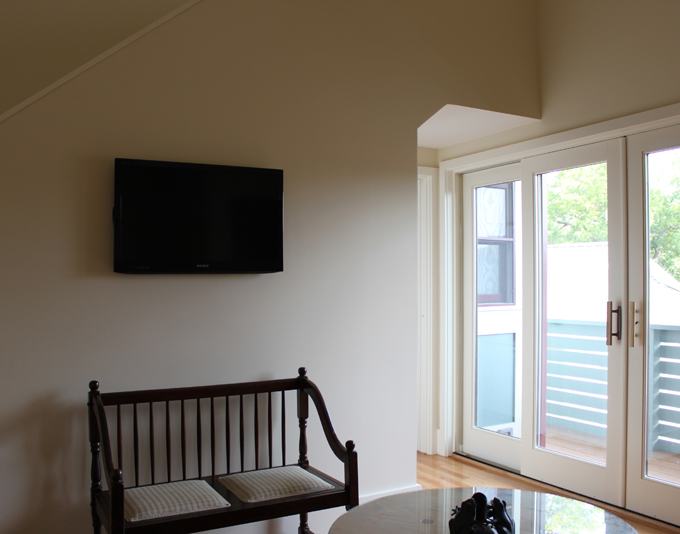
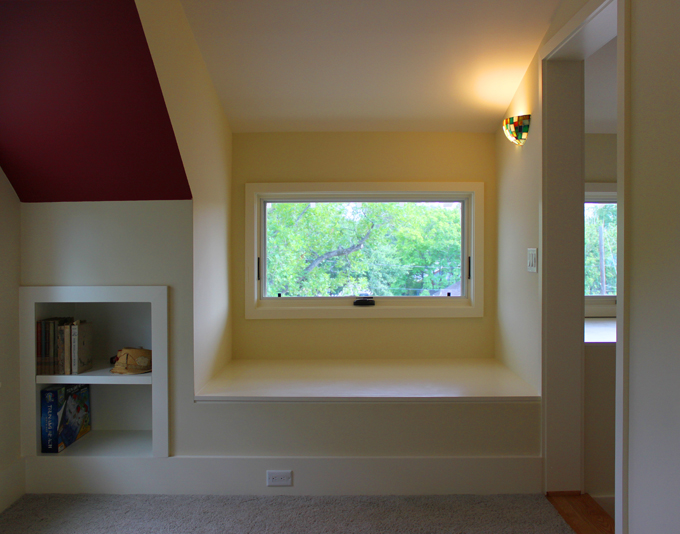
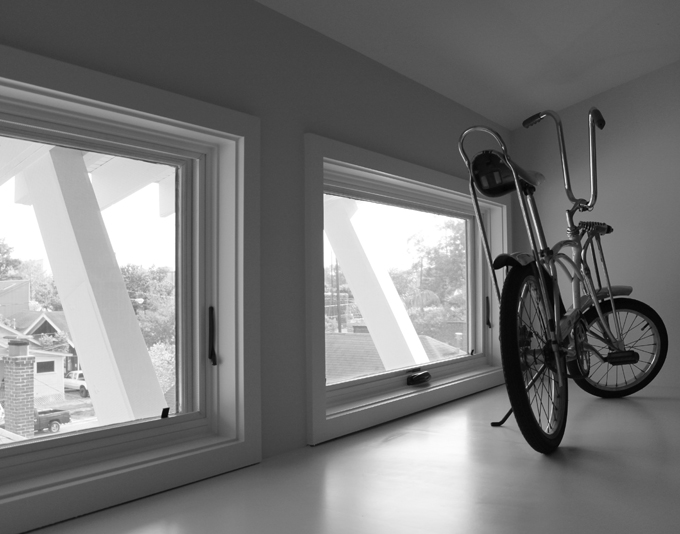
The owners of an existing 1,200 square foot bungalow built in 1926 in the East Montrose area of Houston, Texas desired to fully renovate the existing structure and add 1,800 square feet, including a master suite, two-car garage and guest house in preparation for retirement. The clients and Albers Chang Architects fully agreed that despite the lack of deed restrictions for the area, it was critical for the addition to extend the architectural language of the original house in particular and reflect the bungalow vernacular of the area in general.
As required by the clients for maintaining privacy between the main house and guest house, the initial iterations sited the guest house as a free-standing structure. However, when it became clear that the residual space between the two structures would be too narrow and long to be used for entertaining or landscape, the solution was to connect the two areas while maintaining privacy between the main and guest house through a careful vertical configuration of the spaces.
The project was not unaided by several aleatory occurrences throughout design and construction. The vaulted ceiling primarily intended to heighten the minimal living/dining space of the guest house was increased by 18 inches to accommodate a sleeping loft above the kitchen, bath and closet. During demolition, the original box beams and a space just deep enough for a window seat and media cabinet were uncovered.
